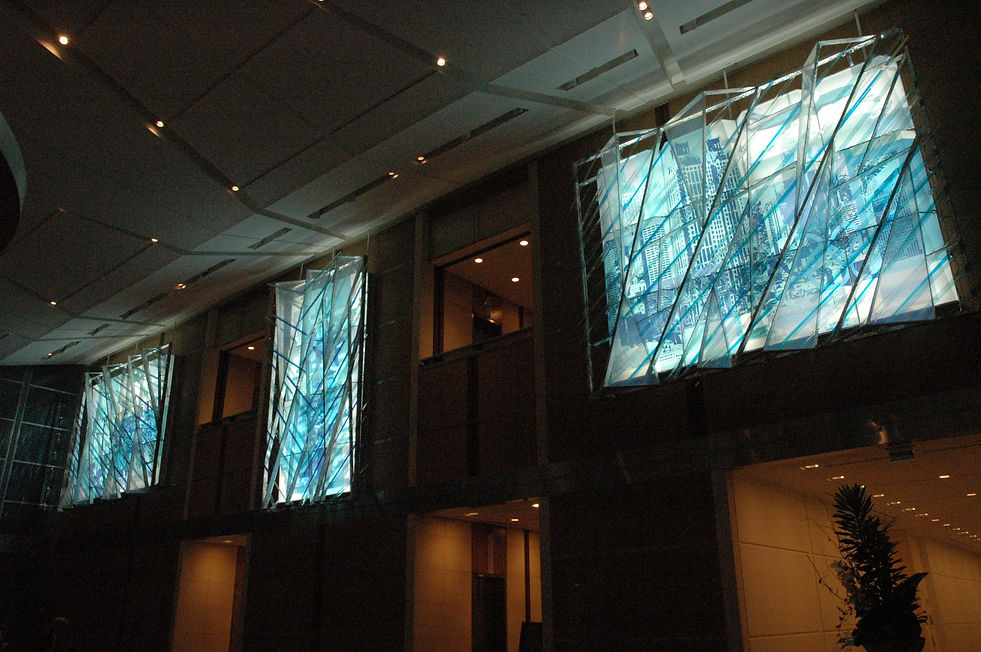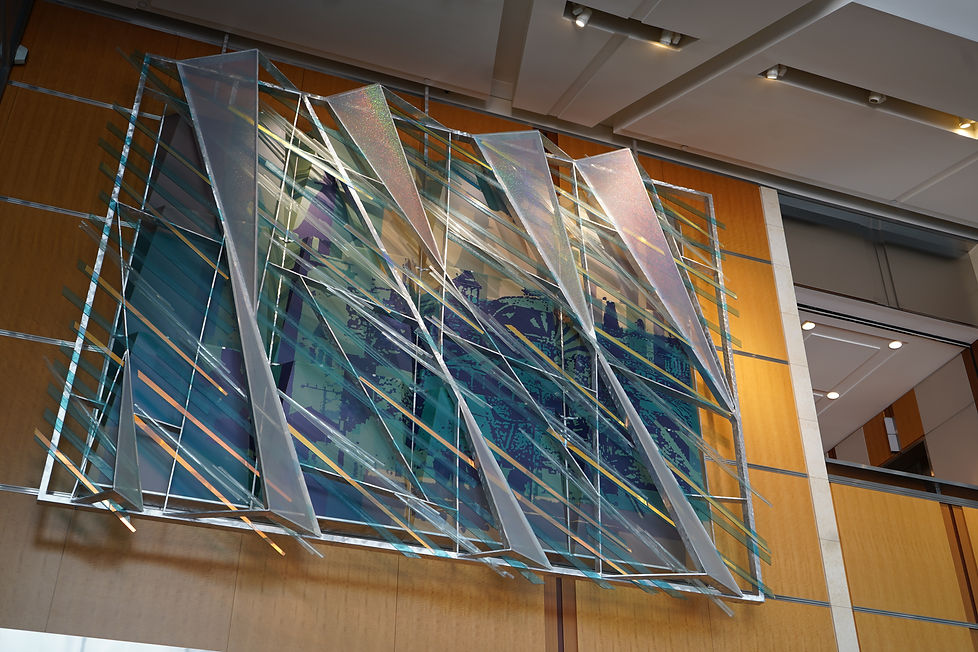
Integration of expressive glass with architecture

Terminus 100, Atlanta, GA
Architect; Duda - Paine
Client : Cousins Properties
Located in the heart of Buckhead just outside of downtown Atalanta, this skyscraper is one of several buildings surrounding an interior courtyard from which its lobby is entered. From this courtyard the three murals on the lobby walls can be seen through the double height glass wall. These murals which depict the history of Atlanta and reference the forms of the architecture in their composition.
The murals are composed of several elements that compose the design. In front of the illuminated translucent dimensional panels that have collaged imagery of scenes from the history of Atlanta’s development are stainless steel sculptural forms that reference the pleated triangular skylights of the courtyard roof. On these angled triangular forms are secured narrow bands of holographic and dichroic acrylic that change colors when viewed from different viewing locations, thus creating a dynamic appearance.
These elements represent the idea that from the city’s history a new and dynamic energy is emerging and leading the city of Atlanta into the future.

.jpeg)
.jpeg)
.jpeg)
.jpg)
.jpeg)
.jpeg)
.jpeg)
.jpg)