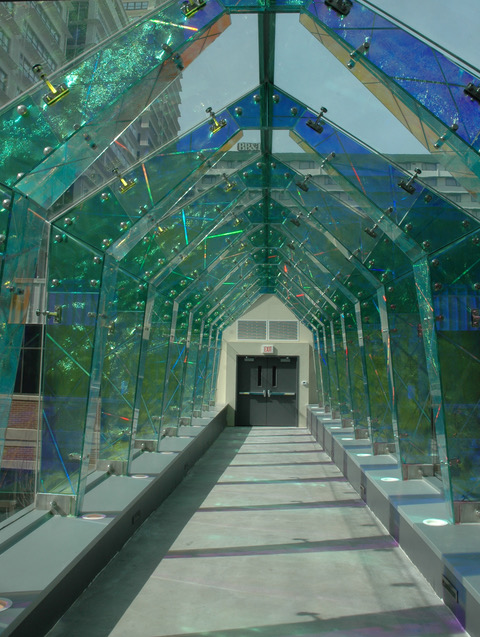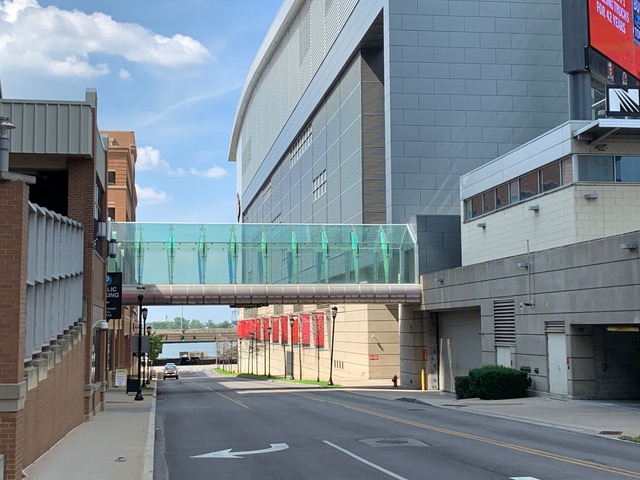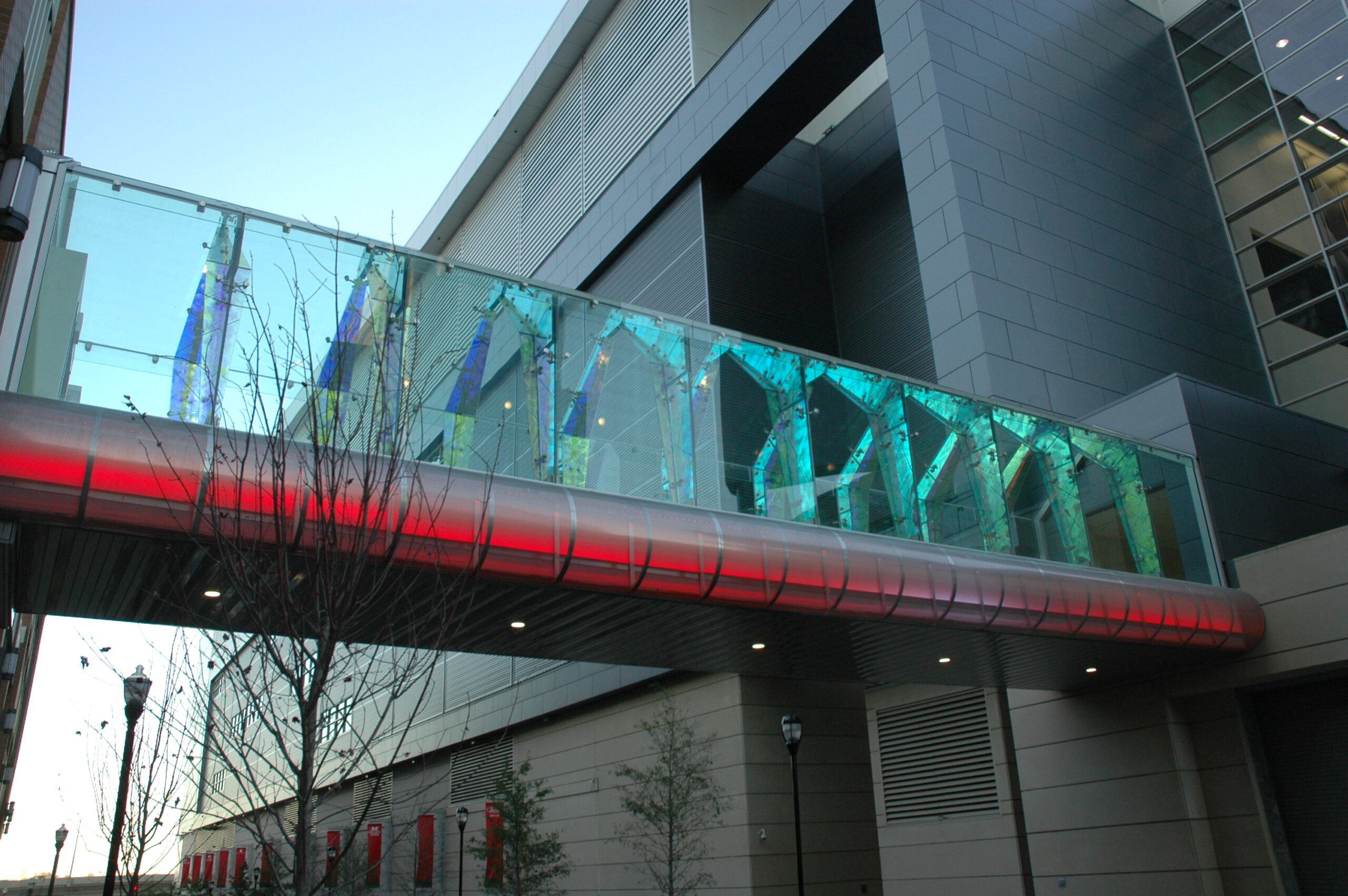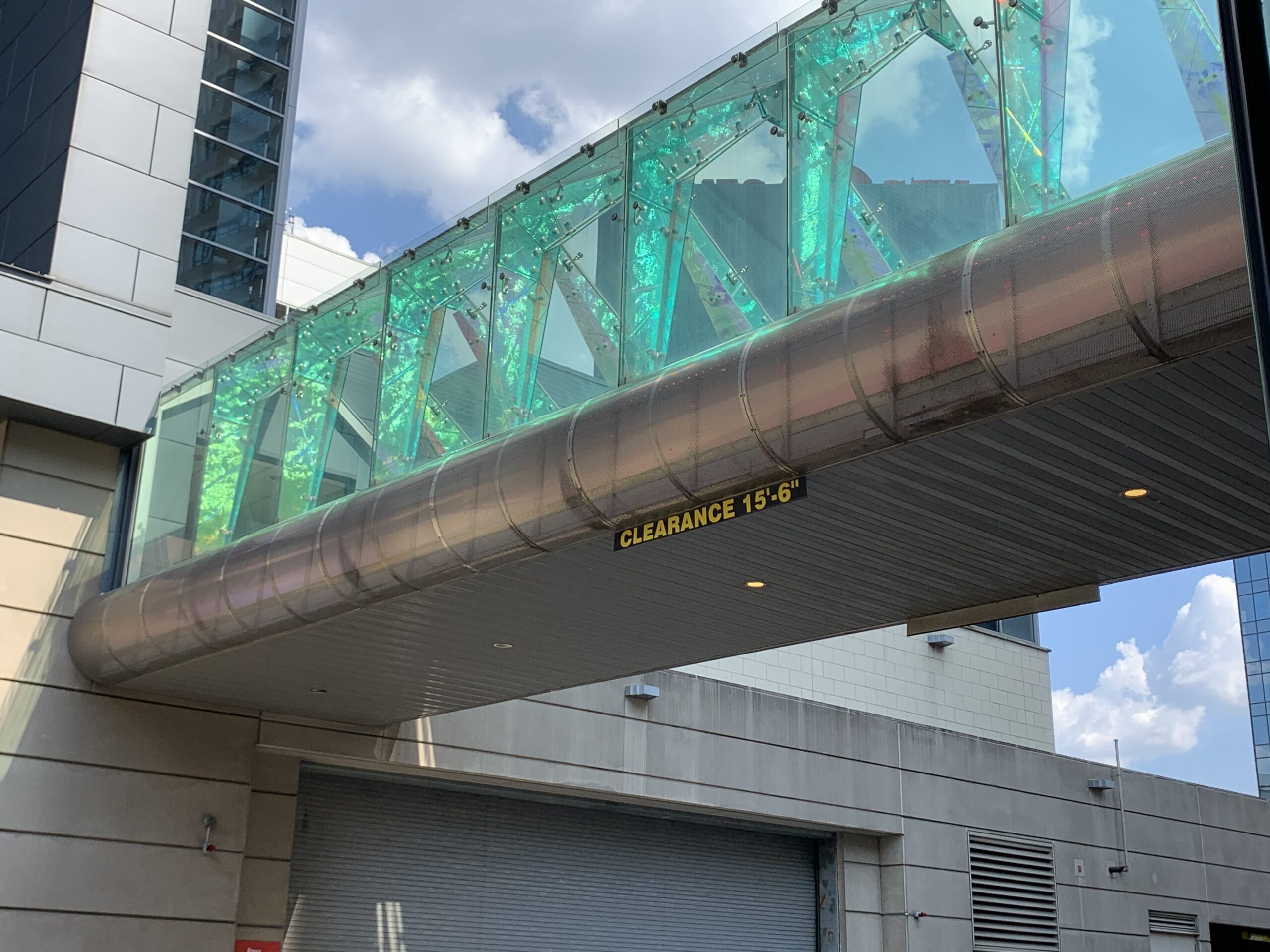Louisville Arena Pedway
Louisville, KY
Louisville Arena Pedway

Connecting the downtown arena to a parking structure is a pedestrian walk way which is 90’ long and 12’ wide that is composed of glass walls and roof that are supported by expressive glass trusses composed of laminated glass with interlayers of a textured dichroic glass film with elements of holographic diffraction grating film. Not only do these trusses serve an aesthetic and structural roles but, they also are designed to accommodate for the different rates of movement between the two buildings to which it is anchored, thus allowing the structure to move independently which is of critical importance because of the pedway’s location. The pedway is located at one of the entrances from a freeway into Louisville and as such serves as a gateway into the downtown. It is also a half block from the Galt House Pedway, both of which can be seen from the intersection of the two streets which they each respectively span. Beneath the glass enclosed walkway are light elements that are animated with LED lights at night, further establishing the pedway as a gateway element into the city.
The laminated dichroic glass changes colors throughout the day as it is illuminated from the sun, or as it is viewed from different perspectives creating a dynamic visual experience. From the interior the truss forms create the effect of a processional passageway thereby elevating the experience of transition.
The project received a prestigious award for its innovative application of expressive glass as a structural element of the pedway.





